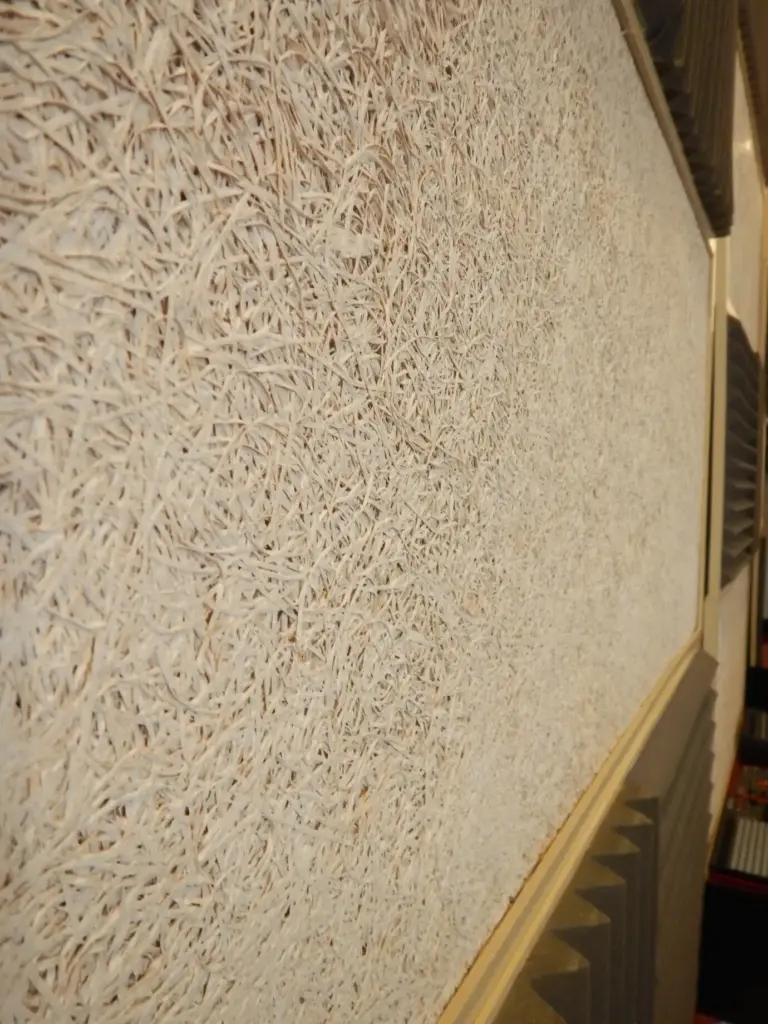

Reviving Character While Cutting Carbon
Reading the Building Before You Add a Single Fiber
Respecting Original Materials and Their Breathable Logic
Lime mortars, old-growth timber, and solid masonry were designed to handle moisture through diffusion and evaporation, not plastic barriers. Honor that logic by avoiding impermeable layers that trap condensation. Document existing finishes, note salts and staining, and preserve details like cornices and plasterwork. Align insulation with the building’s moisture strategy so new layers complement, rather than fight, the centuries-proven performance already embedded in the walls.
Diagnosing Air Leaks, Bridges, and Hidden Moisture Routes
Use blower doors to reveal draft pathways around skirting boards, loft hatches, sash boxes, and attic bypasses, then pair findings with infrared imaging to identify cold spots and bridging lintels. Moisture meters and borescope cameras help verify hidden voids and damp pockets. Draw a simple plan highlighting risks so your insulation plan addresses causes, not symptoms, and avoids shifting moisture to vulnerable timber ends or embedded joists.
Navigating Heritage Significance and Regulatory Guardrails
Map what cannot be altered, like façades, decorative plaster, or original window profiles, and what may be carefully upgraded. Engage early with conservation officers and neighborhood groups to establish trust and shared goals. Clear constraints guide smart interior-based solutions, capillary-active systems, and reversible layers. With boundaries known, creativity flourishes, timelines tighten, and approval pathways become smoother, preventing costly redesigns and preserving goodwill within your community.
Choosing Sustainable Insulation That Plays Nicely With History
Cellulose and Wood Fiber for Hygrothermal Harmony
Both materials offer excellent vapor permeability and moisture buffering, crucial when retrofitting solid masonry or timber frames. Dense-pack cellulose can reduce convection while wood fiber boards add thermal mass and summer comfort. Pair with lime or clay plasters to maintain breathability and beautiful interior finishes. Pay attention to fixings, load paths, and fire-rated detailing, using tested systems and careful edge sealing to prevent air leaks at junctions and window reveals.
Cork, Hemp-Lime, and Wool: Natural Options With Character
Expanded cork boards resist pests, provide acoustic calm, and handle humidity gracefully. Hemp-lime mixes adapt to irregular walls, creating a monolithic, capillary-active layer that levels surfaces without trapping moisture. Sheep’s wool offers forgiving installation around irregular joinery, with remarkable humidity buffering. Combine these bio-based solutions with breathable paints, repaired flashing, and ventilated attics to achieve a holistic, heritage-friendly envelope that performs reliably through storms, heat waves, and daily living.
Capillary-Active Boards and Plasters on Uneven Walls
Thermal Bridge Mitigation at Joists, Lintels, and Reveals
Airtightness With Craft: Seams, Tapes, and Gentle Detailing
Windows, Doors, and the Art of Quiet Draft Control

Secondary Glazing That Disappears Yet Performs
Slimline interior storms with magnetic frames or discreet tracks can achieve impressive thermal and acoustic gains while leaving original sash boxes visible. Use low-e coatings tuned to climate, ensure proper ventilation of the interstitial space, and detail condensation drainage where needed. The result is warmer perimeters, quieter streets, and windows that still open for summer breezes, honoring the daily rituals that give historic homes their living charm.
Weatherstripping, Repairs, and Honest Craftspeople
Slimline interior storms with magnetic frames or discreet tracks can achieve impressive thermal and acoustic gains while leaving original sash boxes visible. Use low-e coatings tuned to climate, ensure proper ventilation of the interstitial space, and detail condensation drainage where needed. The result is warmer perimeters, quieter streets, and windows that still open for summer breezes, honoring the daily rituals that give historic homes their living charm.
Solar Control, Shading, and Seasonal Comfort
Slimline interior storms with magnetic frames or discreet tracks can achieve impressive thermal and acoustic gains while leaving original sash boxes visible. Use low-e coatings tuned to climate, ensure proper ventilation of the interstitial space, and detail condensation drainage where needed. The result is warmer perimeters, quieter streets, and windows that still open for summer breezes, honoring the daily rituals that give historic homes their living charm.
Ventilation That Matches Airtightness, Not Fights It

Sensors, Data, and Calm Decision-Making

Maintenance Rituals That Keep Problems Small

Stories, Results, and How You Can Join In

A Brick Townhouse Learns to Breathe Better
Bungalow Comfort Without Sacrificing Charm
Cottage Dryness Through Ground-Up Thinking
All Rights Reserved.